Ever wished your kitchen felt like it was designed just for you? Like a comfy pair of shoes, a genuinely ergonomic kitchen layout makes everything more accessible and enjoyable.
“Ergonomic” might sound complicated, but it just means making your kitchen fit you perfectly. It’s about creating a place where an individual can chop, stir, and bake without having pain in the neck or back, snapping a nerve, or feeling annoyed.
Think about it: you spend a lot of time in your kitchen. Wouldn’t it have been more fun to spend that time feeling optimistic rather than bothered with those weird counter heights or trying to grab a pan from the back corner of the cabinet? With a few clever design choices, you can transform your kitchen into an efficient and comfortable space.
Why an Ergonomic Kitchen Matters
Most kitchens aren’t designed with comfort in mind. Standard sizes and layouts often leave us cramped, strained, and tired. But an ergonomic kitchen is different.
This is probably one of the best things because it’s like having a sous chef who is knowledgeable about your lifestyle! Here’s why it’s worth considering:
- Say Goodbye to Aches and Pains: No more bending over countertops or stretching to capture things from the above shelves. An ergonomic design minimizes stress on your body, keeping you feeling your best.
- Boost Your Cooking Efficiency: Imagine a kitchen where everything is easily accessible and flows smoothly. You will be surprised at how much easier and quicker your time in the kitchen will be.
Common Kitchen Challenges: Does any of these ring any bell?
Countertop Conundrums: Do you have countertops that are too high and that you’d mind resembles that of the kid trying to get cookies from the counter? Or maybe they are too low, and you sit all hunched in the chair?
Storage Struggles: Are you twisting yourself just to get the pot at the far corner of the cabinet, or are you just too playful to play twister? Or slowly stooping down for shopping from the drawers or fridges?
Appliance Arrangement Awkwardness: Does your refrigerator pose some distance of miles to the prep space, effectively turning meal prepping into a marathon?
Lighting Limitations: Is your kitchen a dimly lit cave where you can barely see what you’re doing?
How to Design an Ergonomic Kitchen Layout
Here’s the exciting part: transforming your kitchen into an ergonomic haven. Improvements can be made in a home without conducting an entire remodeling exercise. Little things make a difference.
1. Countertop Heights that You Deserve
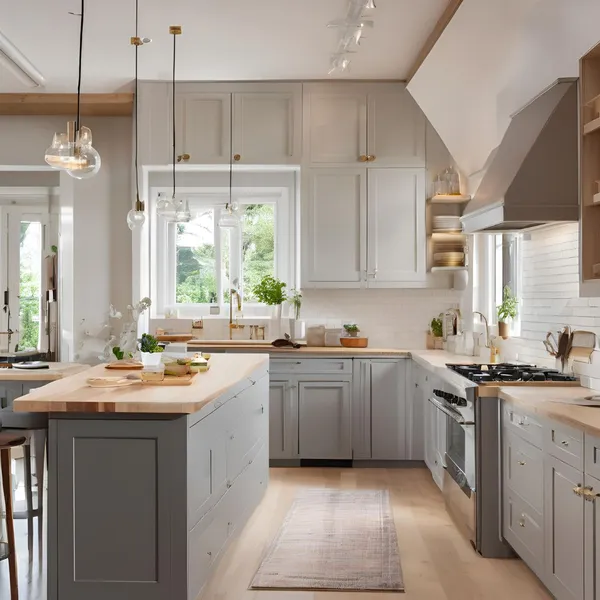
Here is where everything turns magical! The correct height of the countertop is when you can work comfortably without having to stretch your neck. Here’s how to find yours:
- Similarly, keep your back straight, but do not hunch your shoulders up.
- Sign your arms at the elbow, the two parts of the angle being as wide as your elbows.
- Your elbow-to-the-floor height is what constitutes the perfect countertop height.
2. Zone in for Efficiency
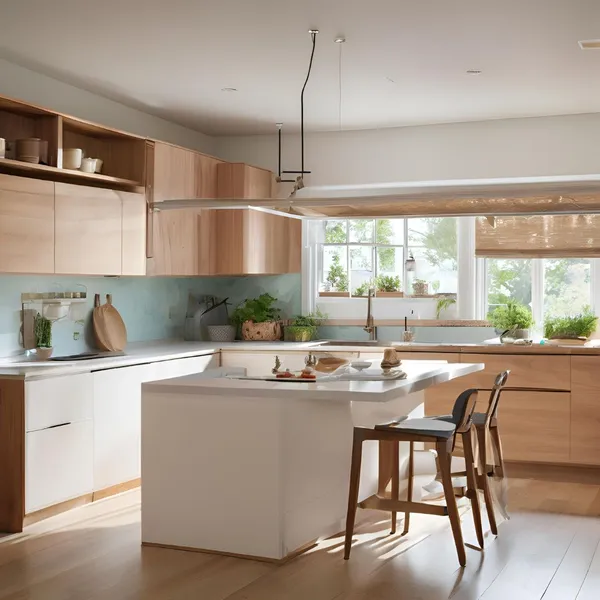
Think of your kitchen as having different zones:
- Prep Zone: This is where you chop, slice, and dice or prepare food for cooking. Ensure that your countertop is just the correct height and that your cutting boards and knives are within easy reach.
- Cooking Zone: This is where your stove or cooktop calls home. Ensure adequate space around the object to allow adequate maneuvering space if you need to avoid something in your surrounding environment.
- Cleaning Zone: This includes your sink and dishwasher; these parts are essential because they add value to your home. There should be no issue with bending, twisting, and lifting, so make sure they are at the appropriate height so as not to cause back strain.
- Storage Zone: This is where you store your pots, pans, and canned goods, among other things that you may be storing for a lengthy period—store items to reduce accessories bending and reaching to avoid hardened muscles.
3. Smart Storage Solutions
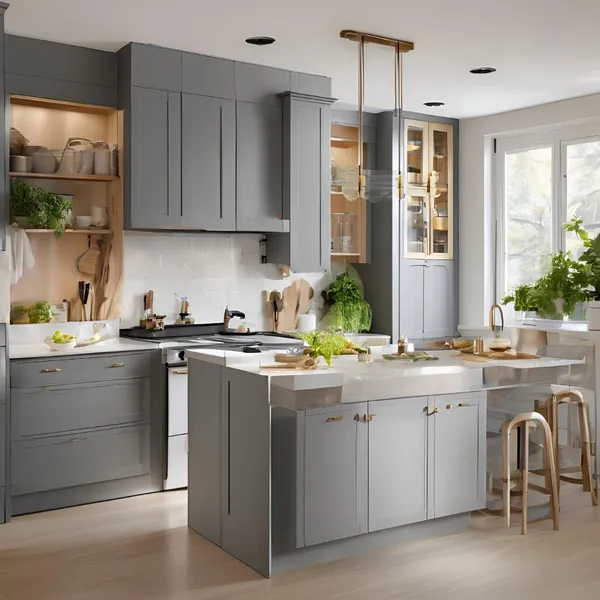
- Drawers Over Doors: Drawers make your items more conspicuous and easily retrievable than cabinets.
- Pull-Out Shelves: These are a game-changer! They bring items to you, so you don’t have to crawl into the back of the cabinet to get something.
- Vertical Dividers: Store baking sheets, cutting boards, and trays in an orderly manner and keep them within reach.
- Lazy Susans: To get the most out of corner cabinets and keep the items stored inside easily reachable.
4. Appliance Arrangements: Creating a Running Current
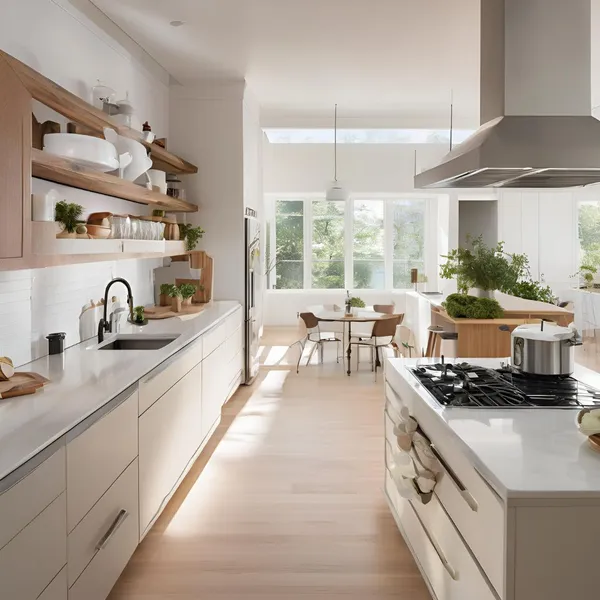
- The Work Triangle: Invisibly link your sink, refrigerator, and stove into one triangle while moving around your kitchen. This is the “work triangle,” the key to an efficient kitchen flow. Try to achieve at least 4-6ft between each triangle point.
- Dishwasher Placement: Stack your dishwasher near the sink and make sure it is easy to load and unload.
- Microwave Magic: One should consider installing microwave ovens at the counter level or operational from a drawer to avoid stretching over the head.
5. Light Up Your Life
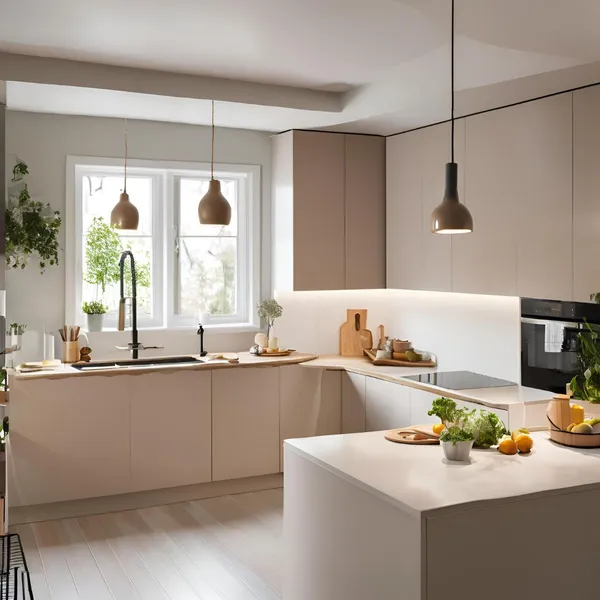
- Layer Your Lighting: Combine ambient lighting (overall illumination), task lighting (focused light for specific tasks), and accent lighting (to highlight features) for a well-lit and inviting kitchen.
- Under-Cabinet Lighting: This will come in handy when lighting your countertops and make work easier.
- Natural Light: Minimize obstructions on windows to allow as much natural lighting to enter the building as possible.
6. Flooring that Supports You
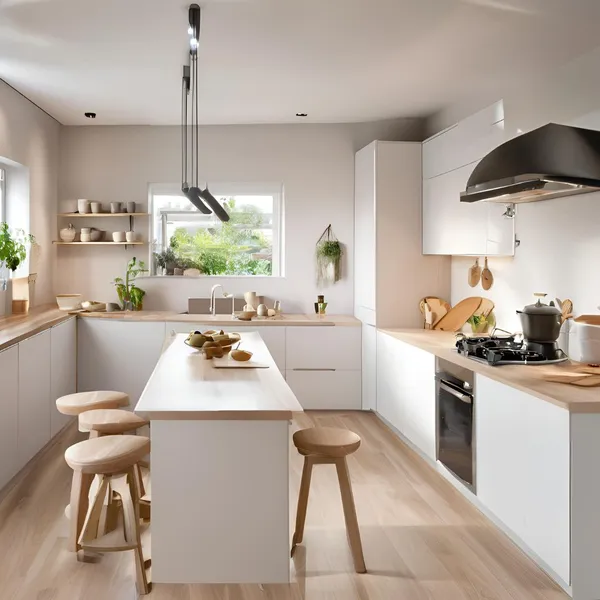
- Cushioned Comfort: Standing for quite a long time is comfortable because it impacts our feet and legs. The recommendations involve selecting soft, seamless flooring such as cork or rubber to avoid floor fatigue.
- Anti-Fatigue Mats: You should place anti-fatigue mats in front of your sink and prep areas to reduce fatigue.
Bringing it to Life: Real-World Examples
Example 1: The Cooking Enthusiast
Picture a fervent cook of meals, David. He loves experimenting with new recipes, but his old kitchen was a constant source of frustration.
The countertops were set at a low height that would cause back aches at times, and his utensils, such as pots and pans, were placed within the overhead reach of a tiny corner cabinet.
After an ergonomic makeover, David’s kitchen is a dream come true. He fitted some counters of the desired height and some extensions that were pulled out for his utensils and placed spices in another drawer with a rack to contain all the spices. Now David cooks with comfort and ease!
Example 2: The Busy Family
The Garcia family loves cooking together, but their cramped kitchen was a recipe for chaos. More storage space and better illumination were needed to prepare meals, which could have been more manageable.
They made their kitchen a space the whole family could use by changing the layout to create room for a big working triangle, installing under-cabinet lighting, and adding pull-out pantries to access everything they needed.
Ready to Get Started? Helpful Resources
- Kitchen Design Tools: Many stores offer free online tools to help you play with layouts and understand how your kitchen can look.
- Suppliers of Ergonomically Interested Products: Look for ergonomic-focused furniture companies that offer (ergonomic) kitchen products (adjustable countertops, pull-out shelves, anti-fatigue mats, etc.)
- Seeking Help from Professional Kitchen Designers: If your remodel includes a significant amount of work, seek help from a professional kitchen designer and let them design your ergonomic kitchen.
Design the Kitchen of Your Dreams!
An ergonomic kitchen layout design is a gift you give yourself. With these tips, you can create a functional, aesthetically pleasing, safe workspace. So, bid farewell to kitchen woes and say hello to the cooking process, which is as thrilling as the food you prepare!